WILHELM STUDIOS
REINICKENDORF RULES
Welcome to the Wilhelm Studios. Once a traditional iron foundry in the heart of Reinickendorf, now Berlin’s one-of-a-kind location
for conferences, unique gatherings, events & more. Over 8.000 m² of historic brick formations, panoramic glass ceilings,
industrial charm and state-of-the-art technical equipment are awaiting you.
The ensemble of four brick buildings offers spaces and studios of different sizes, some of which can be combined or connected. Hall B is the centrepiece with its 1,200 sqm and 4 studios as well as an outdoor area. The adjacent Hall C as well as the Oat Milk Studios offer space for all kinds of occations & event sizes. The Ferro canteen is the social and culinary junction point for everyone as well as catering support for individual events on request.
The ensemble of four brick buildings offers spaces and studios of different sizes, some of which can be combined or connected. Hall B is the centrepiece with its 1,200 sqm and 4 studios as well as an outdoor area. The adjacent Hall C as well as the Oat Milk Studios offer space for all kinds of occations & event sizes. The Ferro canteen is the social and culinary junction point for everyone as well as catering support for individual events on request.
ADDRESS
Kopenhagener Str. 60-72
13407 Berlin-Reinickendorf
Germany
LINKS
Website ︎︎︎
Instagram︎︎︎
DOWNLOADS
Floorplan ︎︎︎
Exposé︎︎︎
Kopenhagener Str. 60-72
13407 Berlin-Reinickendorf
Germany
LINKS
Website ︎︎︎
Instagram︎︎︎
DOWNLOADS
Floorplan ︎︎︎
Exposé︎︎︎
KEY FACTS
TOTAL
Modulor event space of 8.000 m²
INDOOR AREAS
Hall B: 1.856 m² (4 studio spaces)
Hall C: 3.500 m² (2 studio spaces)
Ateliers: 100-250 m² (6 spaces)
Ferro: 250 m² (2 floors)
Oat Milk Studios: 750 m² (3 studio spaces)
Hall C: 3.500 m² (2 studio spaces)
Ateliers: 100-250 m² (6 spaces)
Ferro: 250 m² (2 floors)
Oat Milk Studios: 750 m² (3 studio spaces)
OUTDOOR AREA TOTAL
2.000 m²
MAX. CAPACITY
up to 2.500 PAX (expandable upon request)
INFRASTRUCTURE
Professional sound & light system,
floor heating system, wifi and more
floor heating system, wifi and more
CAPACITY
CAPACITY
upon request
IMPRESSIONS

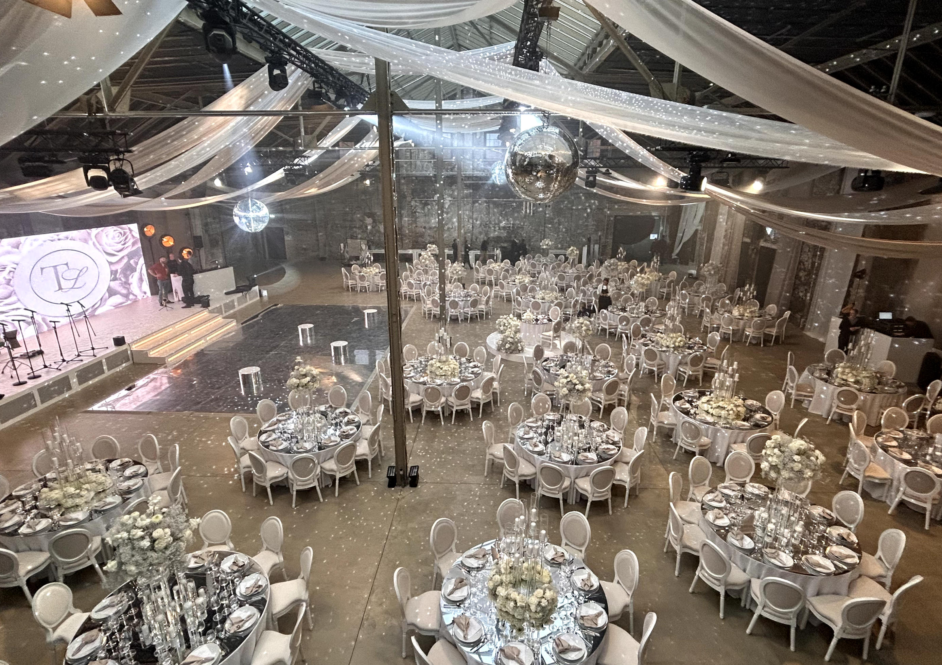

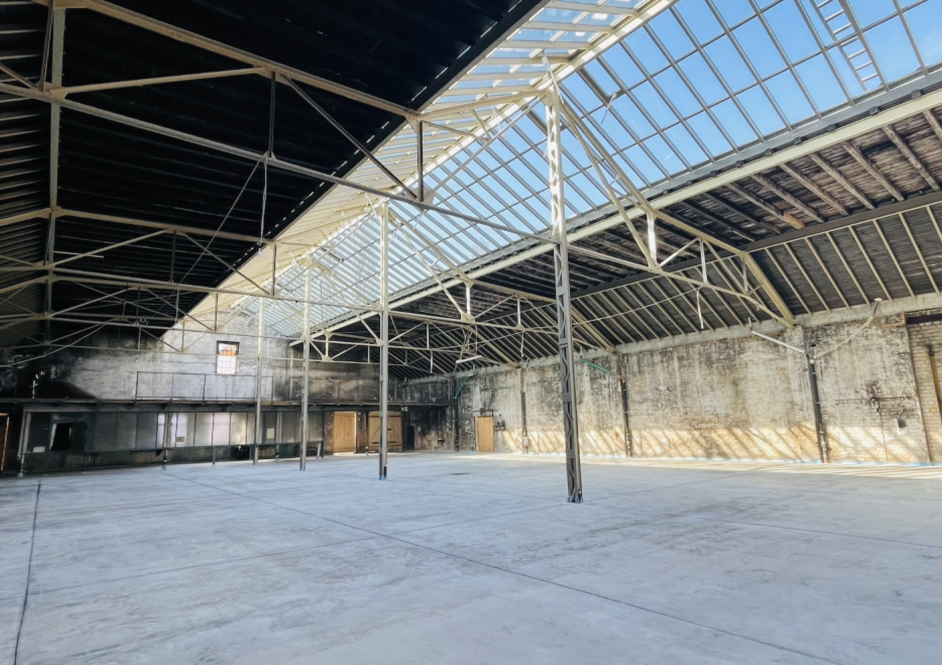


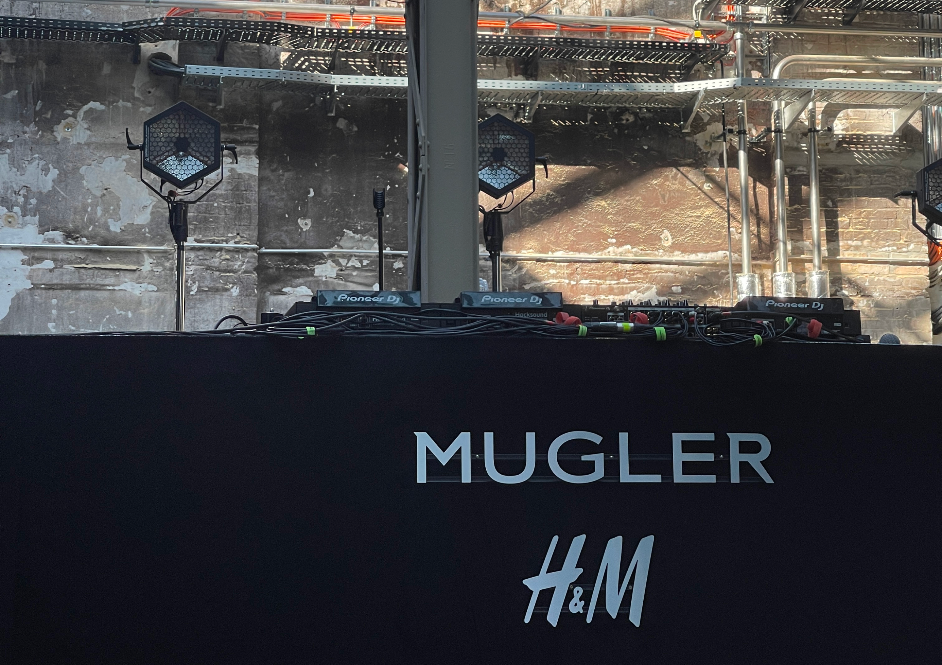

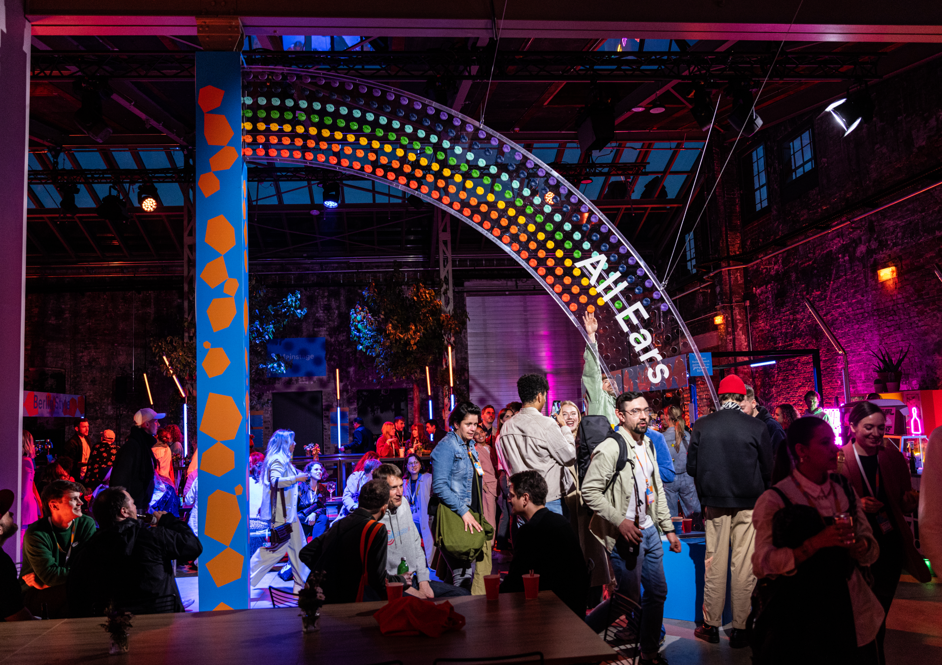
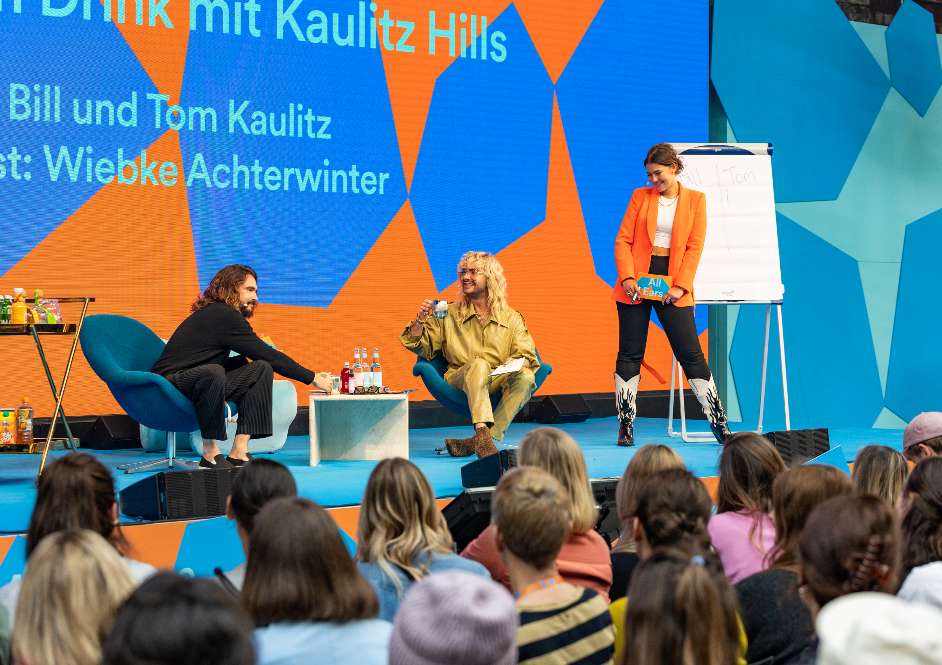
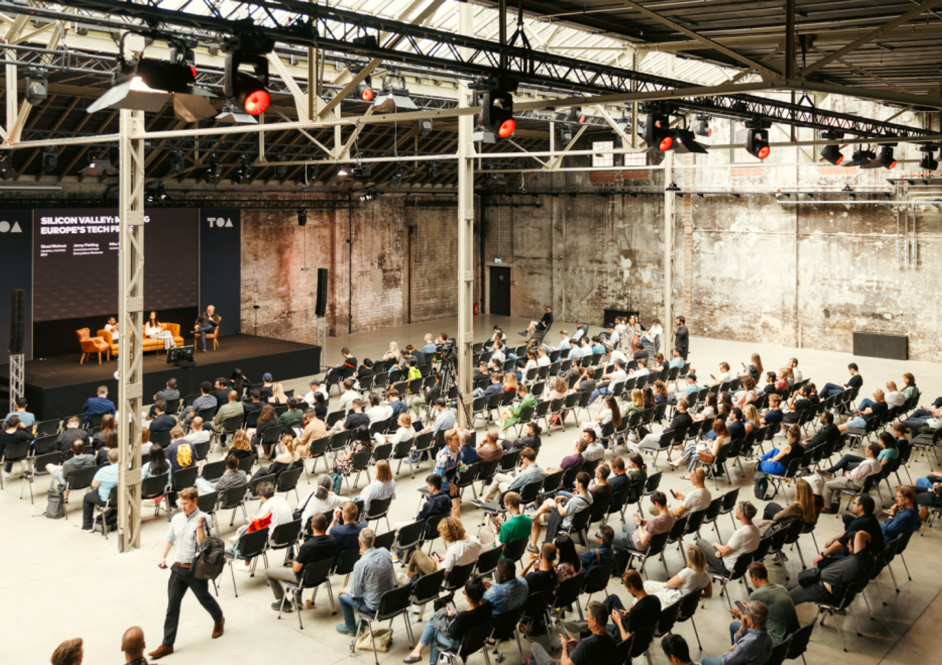

AREA

01 Oat Milk Studios
02 Hall B
03 Ateliers
04 Hall C
05 Ferro
02 Hall B
03 Ateliers
04 Hall C
05 Ferro
FLOORPLANS
HALL C
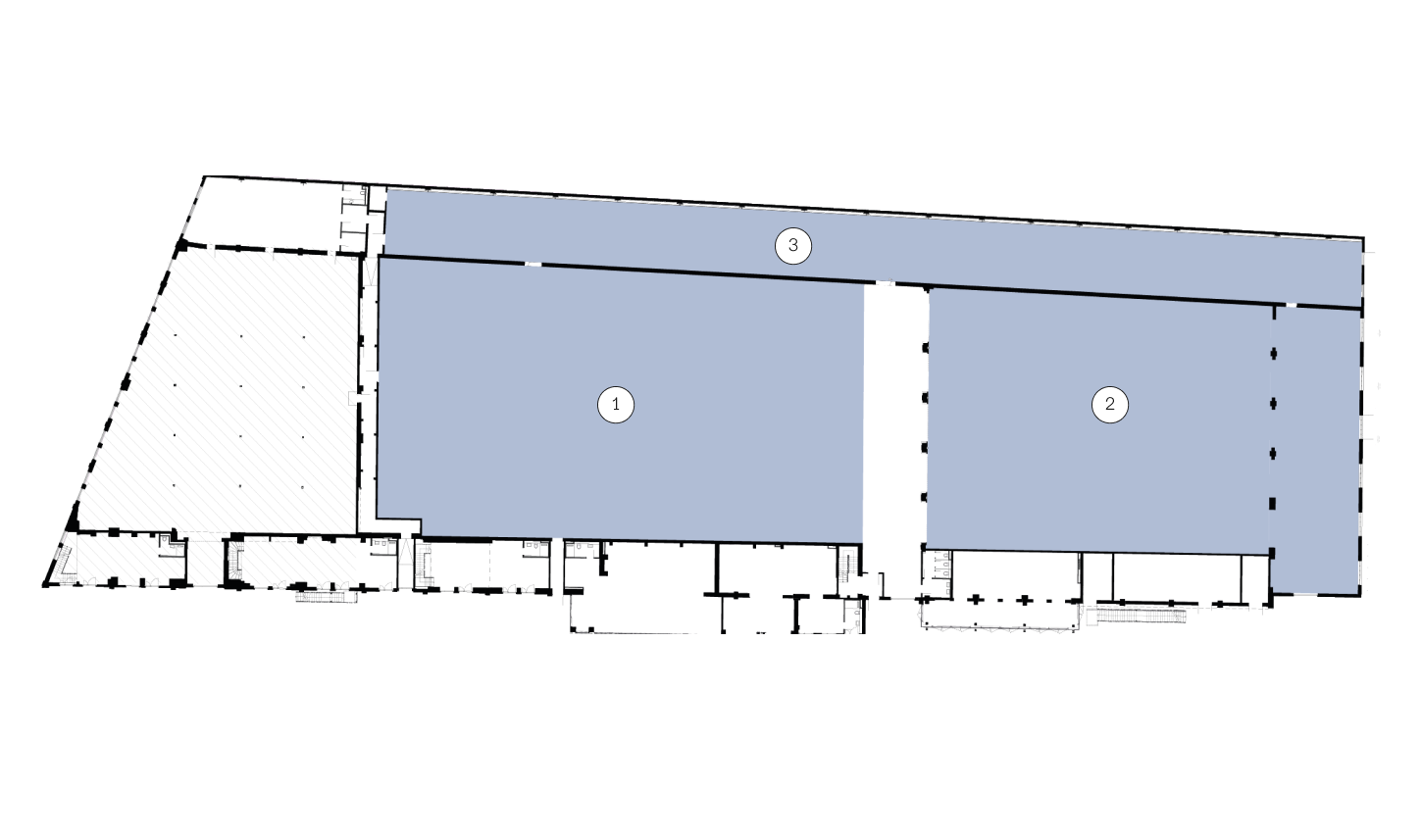
01 C01: 1906 m²
02 C02: 1471 m²
03 C04: 815 m²
02 C02: 1471 m²
03 C04: 815 m²
HALL B
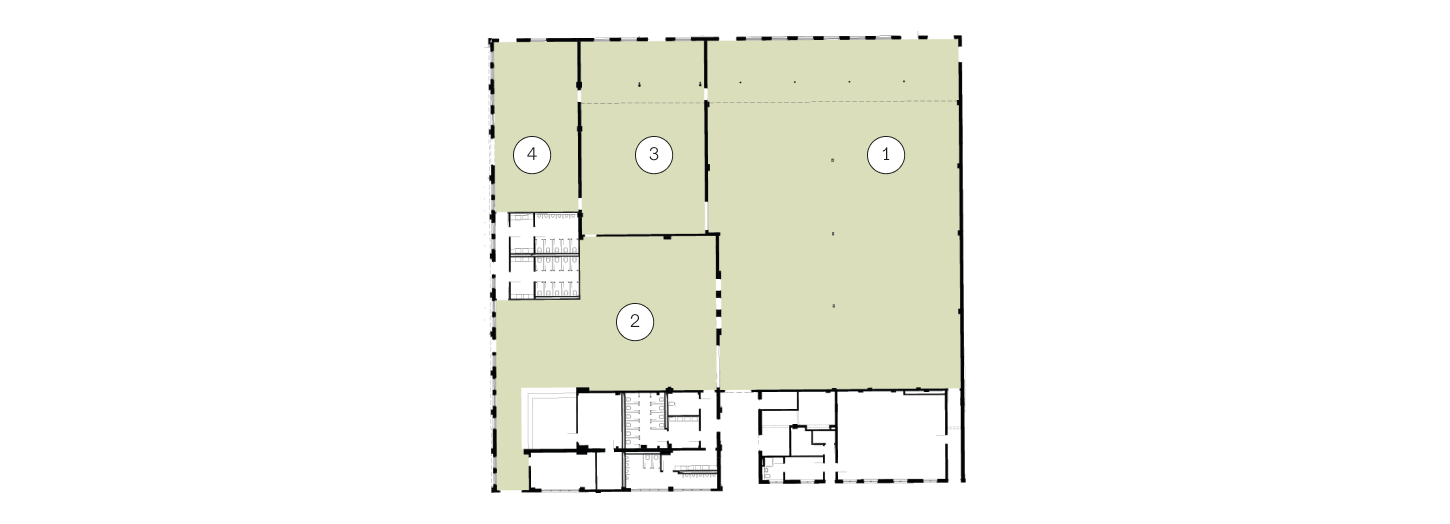
01 Studio 1: 1042 m²
02 Studio 2: 417 m²
03 Studio 3: 288 m²
04 Studio 4: 171 m²
02 Studio 2: 417 m²
03 Studio 3: 288 m²
04 Studio 4: 171 m²
ATELIERS
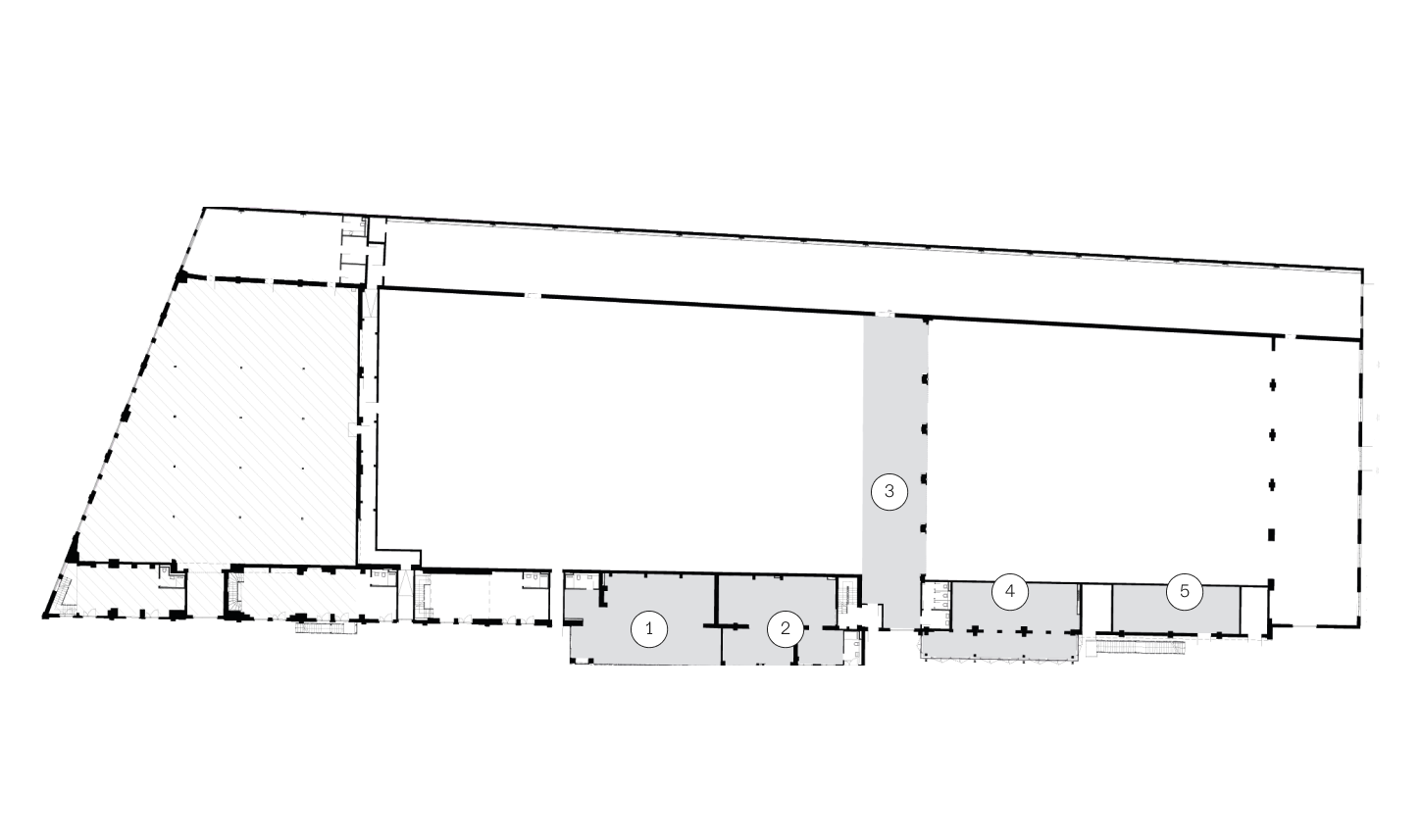
01 Atelier 4: 159 m²
02 Atelier 5: 127 m²
03 Atelier 8: 242 m²
04 Atelier 6: 124 m²
05 Atelier 7: 75 m²
02 Atelier 5: 127 m²
03 Atelier 8: 242 m²
04 Atelier 6: 124 m²
05 Atelier 7: 75 m²
OAT MILK STUDIOS
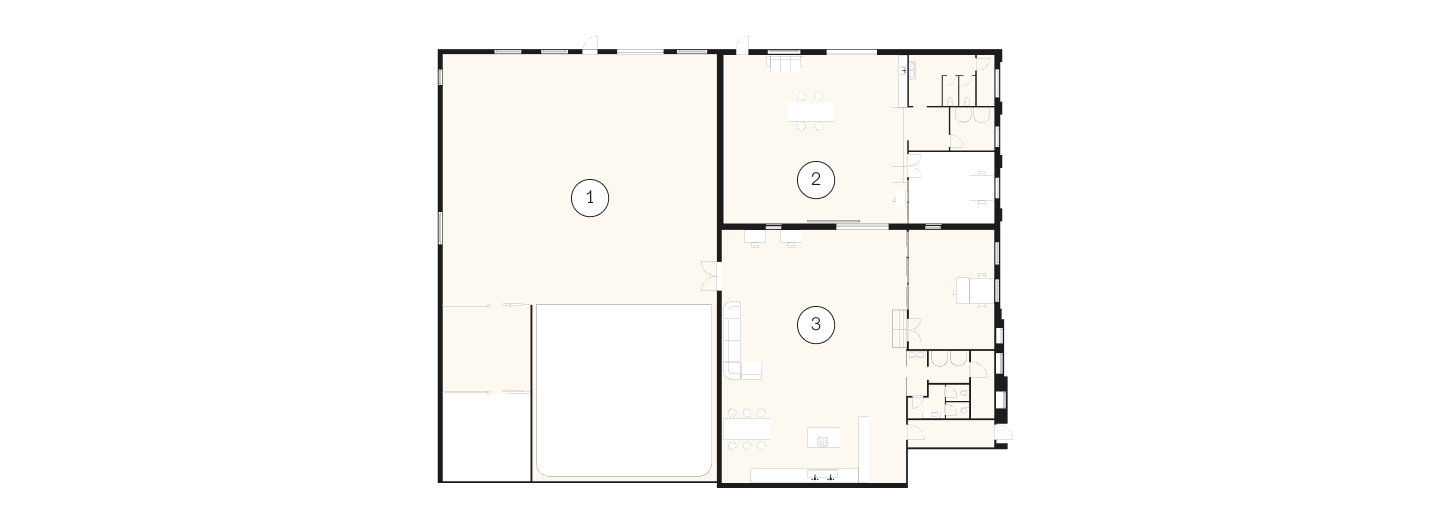
FERRO
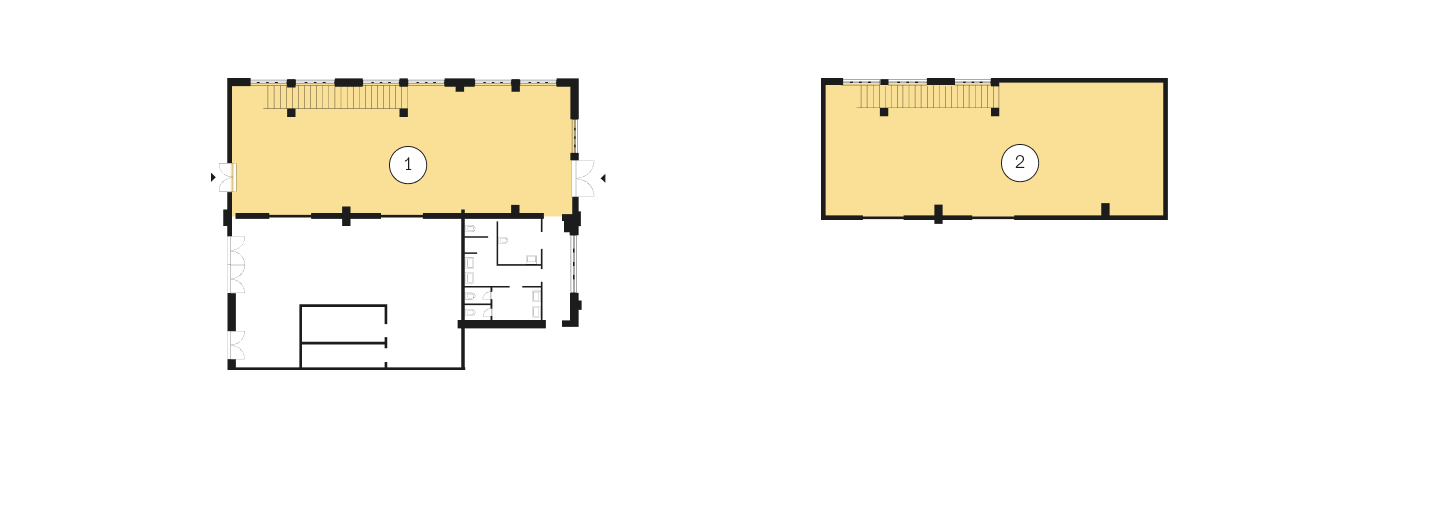
LOCATION DETAILS
01 Oat Milk Studios
02 Halle B
03 Halle C
04 Ateliers
05 Ferro
06 S-Wilhelmsruh
WILHELM STUDIOS
Kopenhagener Str. 60-72
13407 Berlin-Reinickendorf
Germany
PUBLIC TRANSPORT
S1 Wilhelmsruh
U8 Residenzstr.
Bus 122 Kopenhagener
A111
02 Halle B
03 Halle C
04 Ateliers
05 Ferro
06 S-Wilhelmsruh
WILHELM STUDIOS
Kopenhagener Str. 60-72
13407 Berlin-Reinickendorf
Germany
PUBLIC TRANSPORT
S1 Wilhelmsruh
U8 Residenzstr.
Bus 122 Kopenhagener
A111
2023 © BECHSTEIN NETWORK
